LAND / ESTATE AGENTS, VALUERS & RURAL CONSULTANTS
LAND / ESTATE AGENTS, VALUERS & RURAL CONSULTANTS
Gatehouse of Fleet, Castle Douglas, DG7 2EG
A FABULOUS VICTORIAN ARCHITECT DESIGNED HOME CONSTRUCTED CIRCA 1905 OFFERING BRIGHT & SPACIOUS LIVING ACCOMMODATION SITUATED IN A QUIET PICTURESQUE LOCATION OF THE POPULAR TOWN OF GATEHOUSE OF FLEET
Offered for Sale
Offers Over£345,000
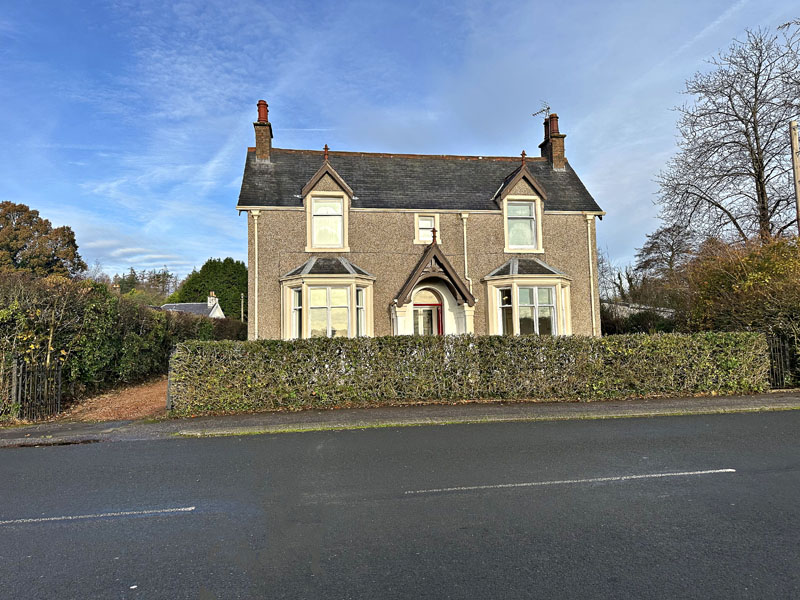

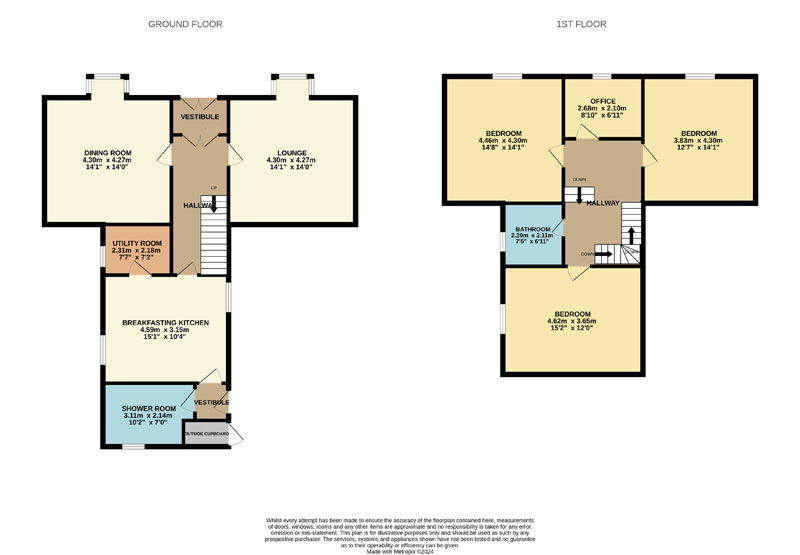
Riverside is situated in a quiet location overlooking the Water of Fleet within the pretty conservation town of Gatehouse of Fleet. This is the 1st time the Victorian detached home known as Riverside has been exposed to the market since it was constructed in 1906/1907 by the Gatehouse of Fleet draper/tailor Mr Robert Jardine. (his shop still stands at 27 & 29 High Street, although the shop was sold on the death of his son John in the late 60’s). Mr Jardine originally stayed next door, so he had the design & construction of Riverside serve him with a lot of privacy, although 5 of the rooms offer some of the most stunning breathtaking and protected views over the Water of Fleet & the countryside beyond.120 years later it still offers a lot of high quality, original architecture features as well as modern facilities. The property has remained in the same family ownership since it was built.
Riverside is a generously proportioned property offering well-presented, bright and spacious three-bedroom (the dining room could easily make a fourth bedroom), accommodation over two floors and in recent years has benefitted from a new kitchen & utility room, shower room & bathroom with fresh décor throughout most of the accommodation.
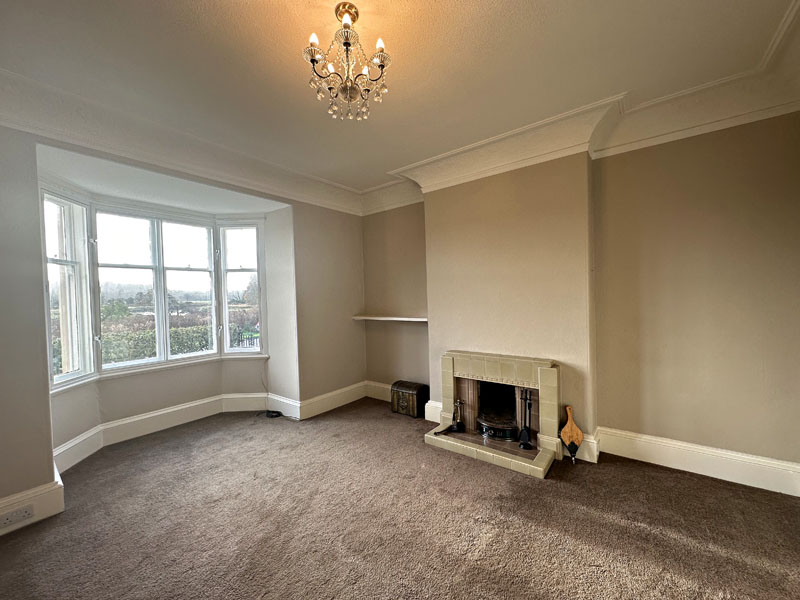
In addition, there is a smaller room on the first floor which could make an excellent nursery or for those working from home, a great office space. A floor plan is contained within the brochure showing the dimensions and layout of the living accommodation. Some original features still remain such as the decorative timber staircase, internal and external doors and coving along with the beautiful decorative stained glass set in the internal front door porch. The windows are sash and case with most benefitting from secondary double glazing. To compliment the whole property, to the rear are enclosed garden grounds mainly laid to lawns bound by mature hedges making this a safe haven for children and pets.
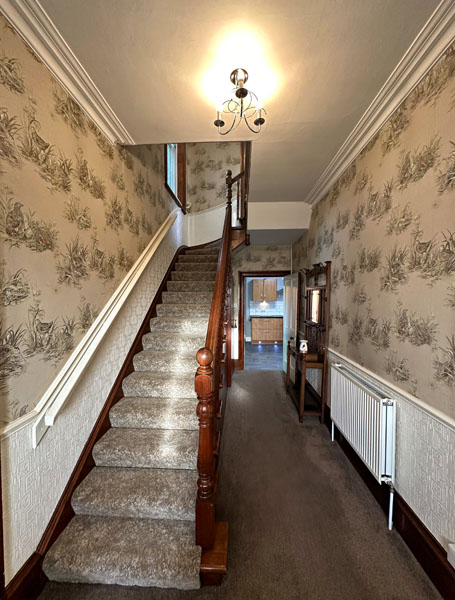
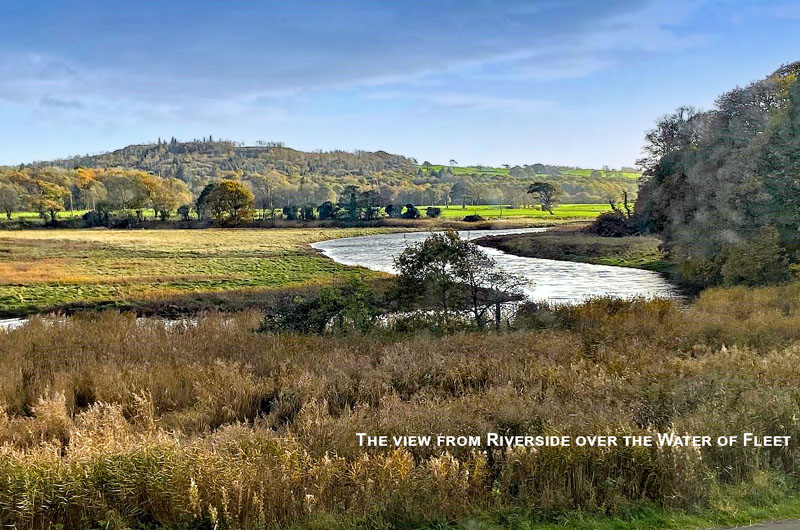

£180,000.00
No’ 2 Main Street, Kirkcowan, Newton Stewart, DG8 0HG
Offered For Sale: Detached HouseA DETACHED FAMILY HOME OCCUPYING A CENTRAL POSITION WITHIN THE PRETTY VILLAGE OF KIRKCOWAN CLOSE TO THE MARKET TOWN OF NEWTON STEWART
More Details >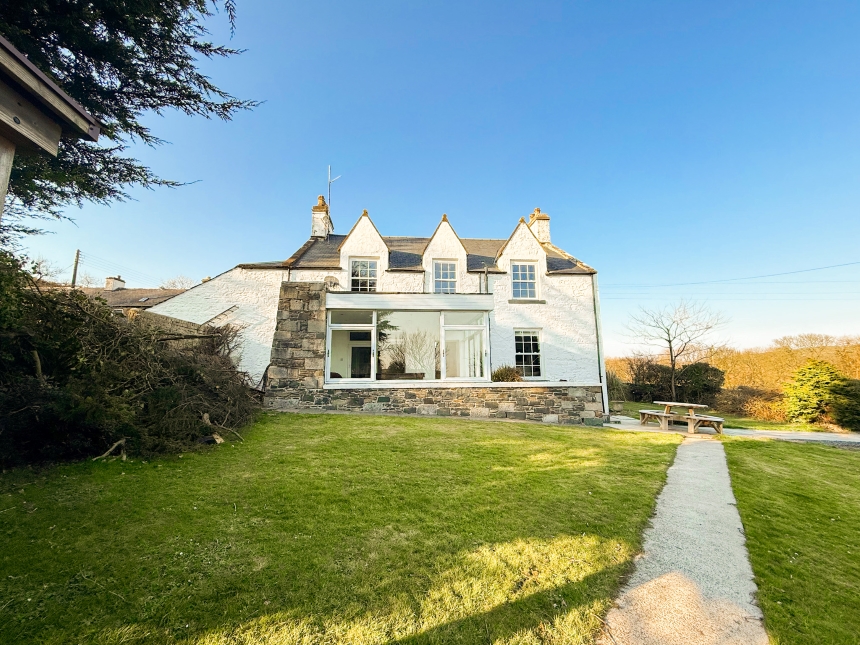
£440,000.00
Glenluce, Newton Stewart, Wigtownshire, DG8 0NP
Offered For Sale: Detached HouseA GENEROUS LIGHT AND SPACIOUS FAMILY HOME SET IN A PEACEFUL LOCATION ON THE OUTSKIRTS OF GLENLUCE, WIGTOWNSHIRE
More Details >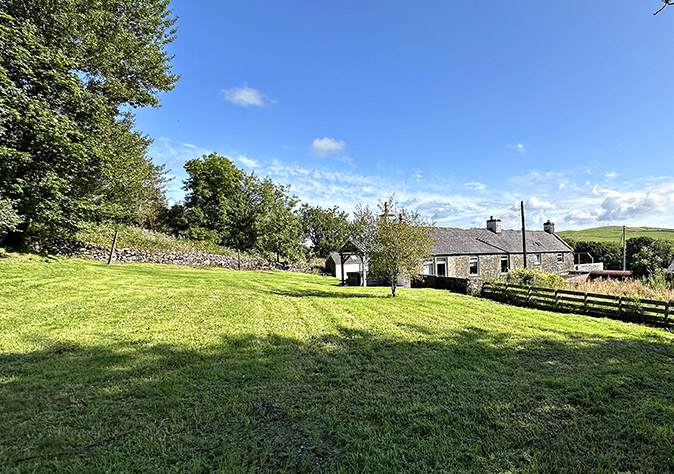
£280,000.00
Glenluce, Newton Stewart, Wigtownshire, DG8 0NP
Offered For Sale: Detached HouseA TRADITIONALLY BUILT DAIRY HOUSE SET ON AN ELEVATED SITE WITH WONDERFUL VIEWS ACROSS THE BEAUTIFUL GALLOWAY COUNTRYSIDE
More Details >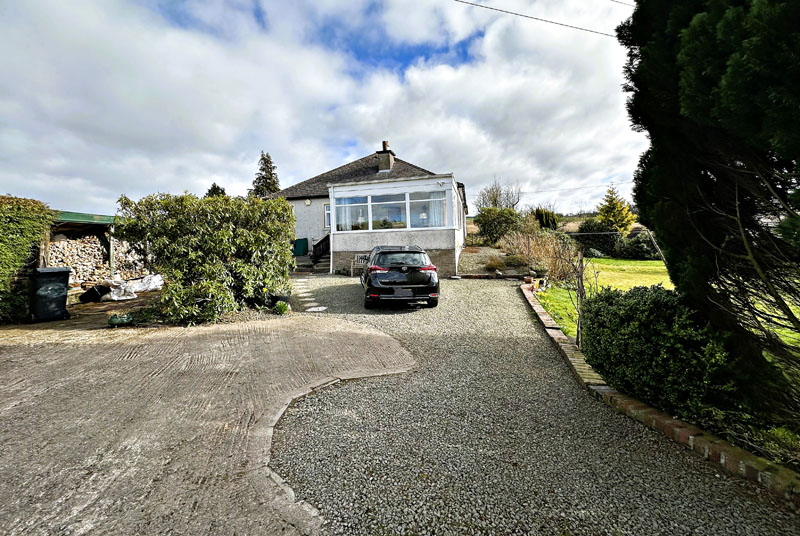

£300,000.00
Ironhirst, Mouswald, Dumfries, DG1 4QA
Offered For Sale: Detached HouseA CHARMING FAMILY BUNGALOW WITH WRAP AROUND MATURE GARDEN GROUNDS NESTLED WITHIN A PRIVATE PLOT NOT FAR FROM THE MARKET TOWN OF DUMFRIES
More Details >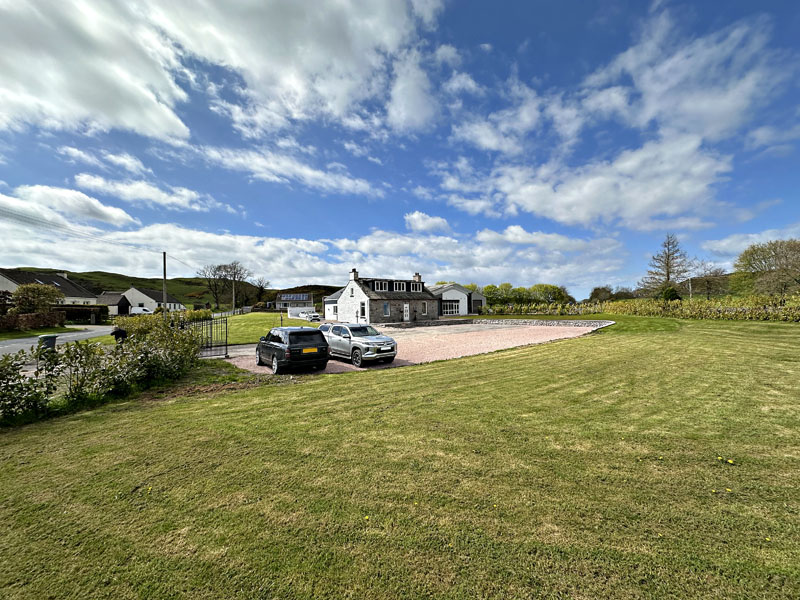
£495,000.00
Hardhills Smithy, Buittle, Castle Douglas, DG7 1NJ
Offered For Sale: Detached HouseA BEAUTIFULLY PRESENTED GALLOWAY COTTAGE OFFERING STYLISH CONTEMPORARY FOUR BEDROOM ACCOMMODATION SITUATED ON A GENEROUS PLOT INCORPORATING A LARGE WORKSHOP AND LANDSCAPED GARDEN GROUNDS
More Details >
£320,000.00
Whinnieliggate, Kirkcudbright, DG6 4XP
Offered For Sale: Detached HouseA BRIGHT & SPACIOUS GENEROUSLY PROPORTIONED DETACHED BUNGALOW SITUATED IN A WONDERFUL RURAL LOCATION NOT FAR FROM THE PRETTY ARTISTS’ TOWN OF KIRKCUDBRIGHT
More Details >
£180,000.00
No’ 2 Main Street, Kirkcowan, Newton Stewart, DG8 0HG
Offered For Sale: Detached HouseA DETACHED FAMILY HOME OCCUPYING A CENTRAL POSITION WITHIN THE PRETTY VILLAGE OF KIRKCOWAN CLOSE TO THE MARKET TOWN OF NEWTON STEWART
More Details >
£440,000.00
Glenluce, Newton Stewart, Wigtownshire, DG8 0NP
Offered For Sale: Detached HouseA GENEROUS LIGHT AND SPACIOUS FAMILY HOME SET IN A PEACEFUL LOCATION ON THE OUTSKIRTS OF GLENLUCE, WIGTOWNSHIRE
More Details >
£280,000.00
Glenluce, Newton Stewart, Wigtownshire, DG8 0NP
Offered For Sale: Detached HouseA TRADITIONALLY BUILT DAIRY HOUSE SET ON AN ELEVATED SITE WITH WONDERFUL VIEWS ACROSS THE BEAUTIFUL GALLOWAY COUNTRYSIDE
More Details >

£300,000.00
Ironhirst, Mouswald, Dumfries, DG1 4QA
Offered For Sale: Detached HouseA CHARMING FAMILY BUNGALOW WITH WRAP AROUND MATURE GARDEN GROUNDS NESTLED WITHIN A PRIVATE PLOT NOT FAR FROM THE MARKET TOWN OF DUMFRIES
More Details >
£495,000.00
Hardhills Smithy, Buittle, Castle Douglas, DG7 1NJ
Offered For Sale: Detached HouseA BEAUTIFULLY PRESENTED GALLOWAY COTTAGE OFFERING STYLISH CONTEMPORARY FOUR BEDROOM ACCOMMODATION SITUATED ON A GENEROUS PLOT INCORPORATING A LARGE WORKSHOP AND LANDSCAPED GARDEN GROUNDS
More Details >
£320,000.00
Whinnieliggate, Kirkcudbright, DG6 4XP
Offered For Sale: Detached HouseA BRIGHT & SPACIOUS GENEROUSLY PROPORTIONED DETACHED BUNGALOW SITUATED IN A WONDERFUL RURAL LOCATION NOT FAR FROM THE PRETTY ARTISTS’ TOWN OF KIRKCUDBRIGHT
More Details >